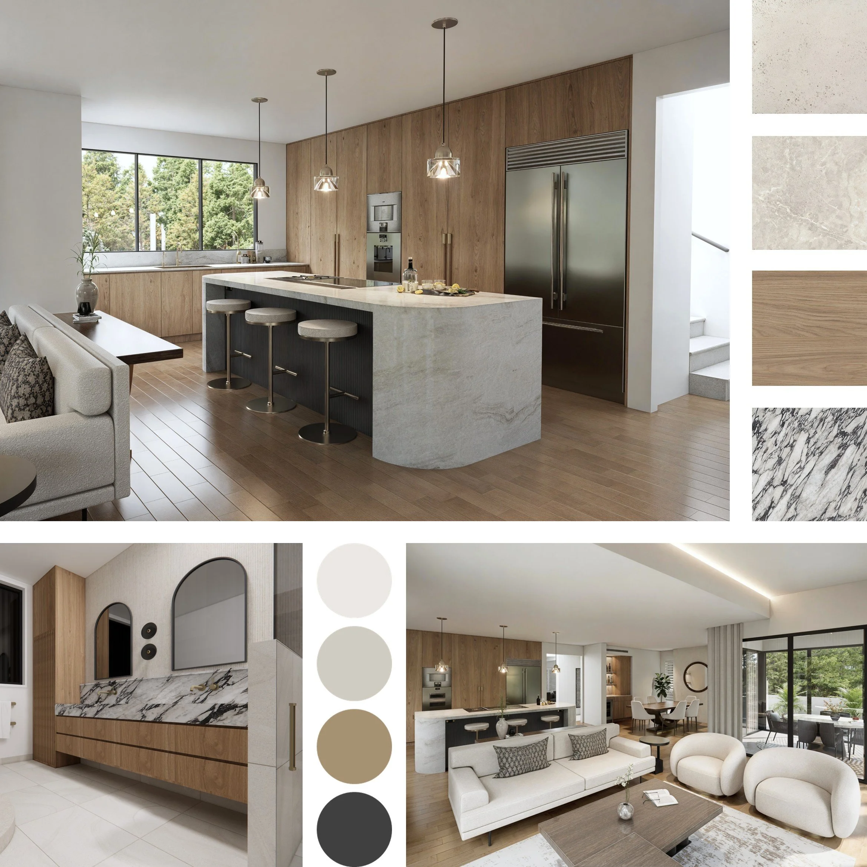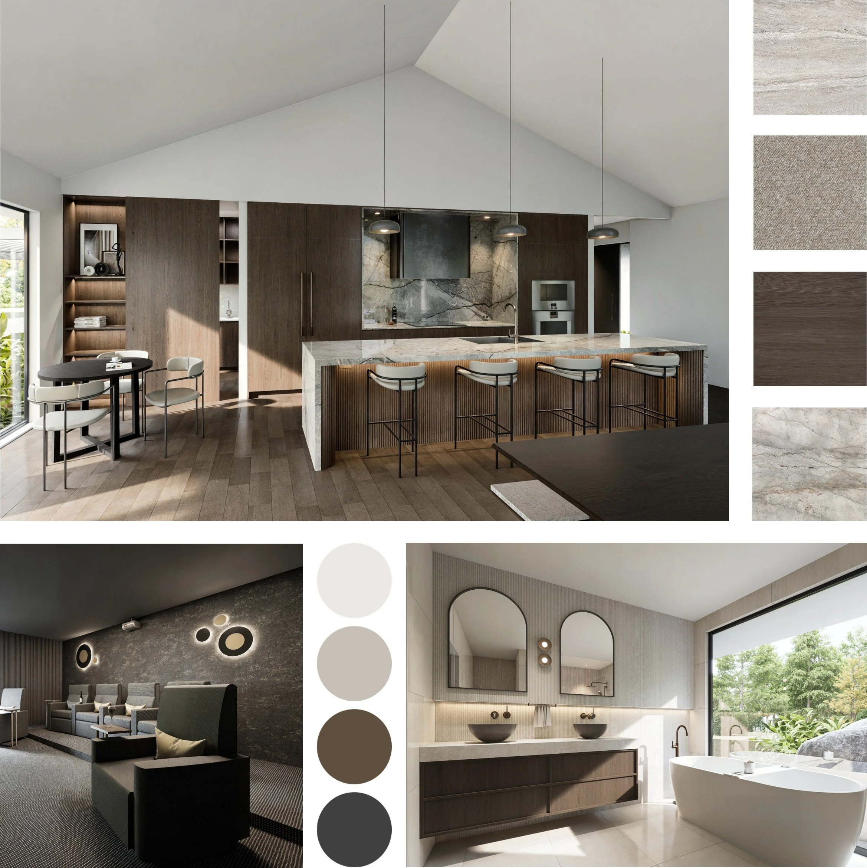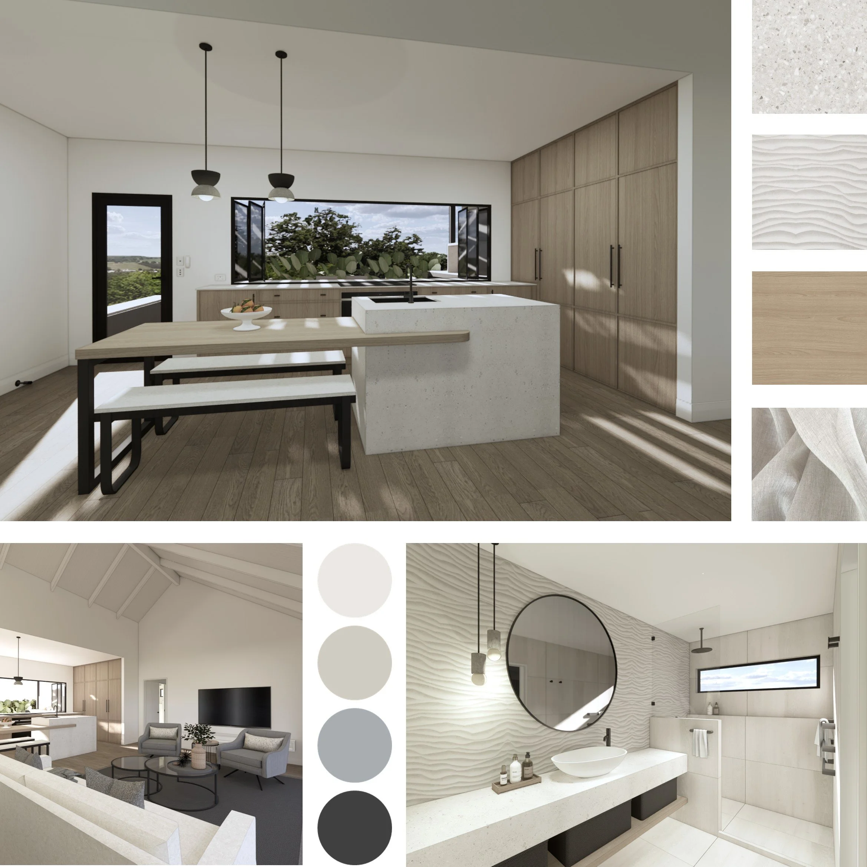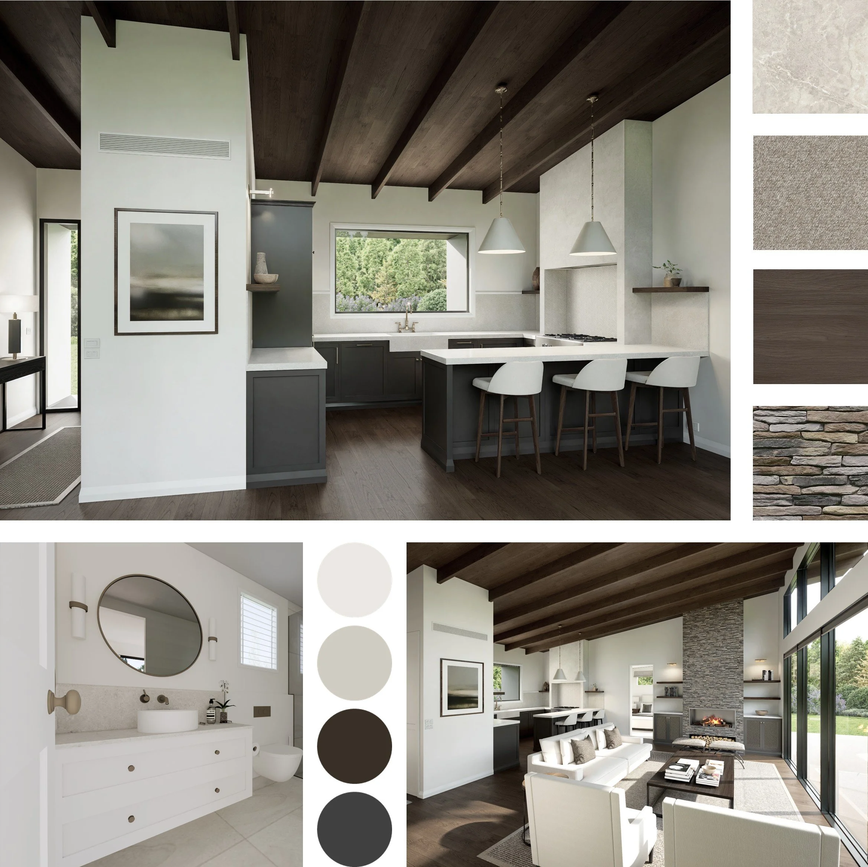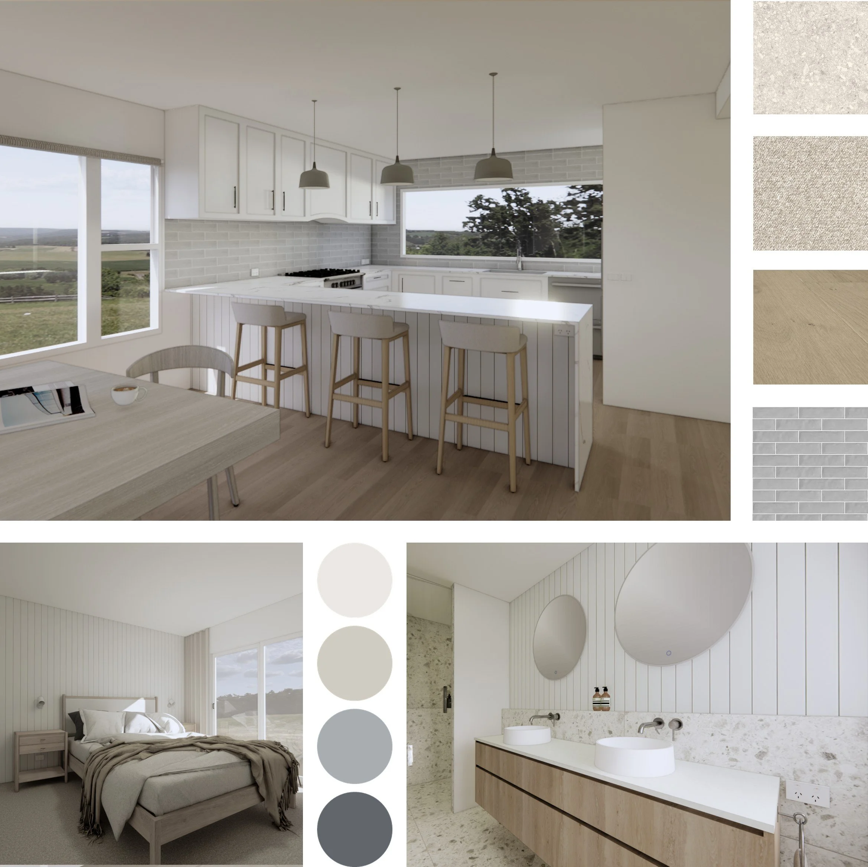Projects In Progress
Our ongoing projects showcase the transformation of spaces through well thoughtful design. Stay tuned as we bring fresh, innovative ideas to life, creating modern, inviting environments that seamlessly blend style and functionality.e.
Centennial Place - Auckland
Project: Renovation – Full Scope
Scale: 630 m2
Centennial Place full renovation transforms all four levels with modern interior design, featuring clean lines, open spaces, and natural materials like wood and stone. The project enhances both interior and exterior, creating a cohesive, stylish, and inviting environment that balances contemporary elegance with natural warmth.
Scope of Work
Revision of architect plans and space planning
Kitchen design
Bathroom designs (x5) - WC (x1)
Laundry room design
Cabinetry design
Colour palette and material selection
Hardware selections
Furniture selections
Electrical plan development
Lighting design & selections
Interior scheduling and elevation documentation
Ararimu Valley Road - Auckland
Project: Renovation – Full Scope
Scale: 320 m2
Ararimu Valley Road renovation features a complete interior overhaul and barn-style extension. Incorporating modern design with warm brown materials, the project embodies a country lifestyle aesthetic. It aims to create a welcoming, stylish space that balances contemporary comfort with rustic charm, enhancing functionality and ambiance for a timeless, inviting home.
Scope of Work
Revision of architect plans and space planning
Kitchen & scullery design
Bathroom designs (x2) - WC (x1)
Laundry room design
Cabinetry design
Colour palette and material selection
Hardware selections
Furniture selections
Electrical plan development
Lighting design & selections
Material scheduling and elevation documentation
Te Whau Drive – Waiheke Island
Project: New Build (x2) – Full Scope
Scale: 190 m2
Te Whau Drive on Waiheke Island showcases a full interior design inspired by the island’s natural environment. Featuring two guest cottages, the design uses soothing natural tones to create a serene, welcoming atmosphere. Emphasising coastal influences and simplicity, the interior offers guest an authentic, tranquil retreat that reflects Waiheke’s beautiful landscape and relaxed island lifestyle.
Scope of Work
Revision of architect plans and space planning
Kitchen design
Bathroom designs (x4)
Laundry space design
Cabinetry design
Colour palette and material selection
Hardware selections
Furniture selections
Electrical plan development
Lighting design & selections
Interior scheduling and elevation documentation
Mountain View Road - Queenstown
Project: New Build – Full Scope
Scale: 123 m2
Mountain View Road's new cottage offers a full interior design focused on a traditional country aesthetic. Using warm, earthy tones, the space combines timeless charm with modern comfort. This guest home is designed to be cozy and welcoming, reflecting classic rural elegance while providing a functional and inviting environment for visitors.
Scope of Work
Revision of architect plans and space planning
Kitchen design
Bathroom designs (x2)
Laundry space design
Cabinetry design
Colour palette and material selection
Hardware selections
Furniture selections
Electrical plan development
Lighting design & selections
Interior scheduling and elevation documentation
Pukehina Parade - Pukehina
Project: Renovation – Full Scope
Scale: 200 m2
Pukehina Parade features a full interior renovation with a traditional design aesthetic, highlighting natural tones and coastal charm. The project creates a relaxed, inviting atmosphere that seamlessly blends elegance with seaside influences. Designed for comfort and style, this renovation offers a timeless, welcoming space perfect for enjoying the coastal lifestyle with family and friends.
Scope of Work
Revision of architect plans and space planning
Kitchen & scullery design
Bathroom designs (x2) - WC (x1)
Laundry room design
Cabinetry design
Colour palette and material selection
Hardware selections
Electrical plan development
Lighting design and selections
Material scheduling and elevation documentation

