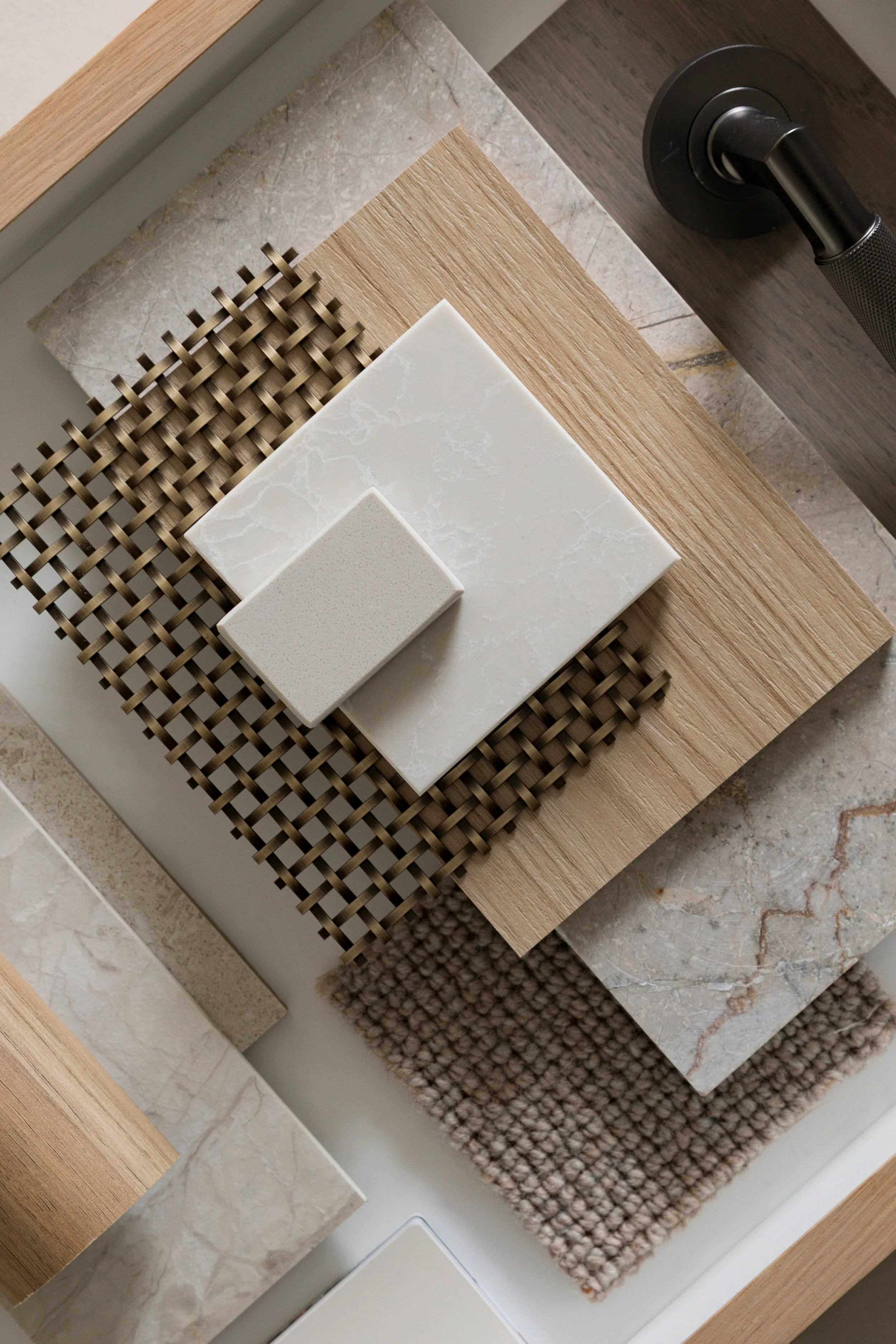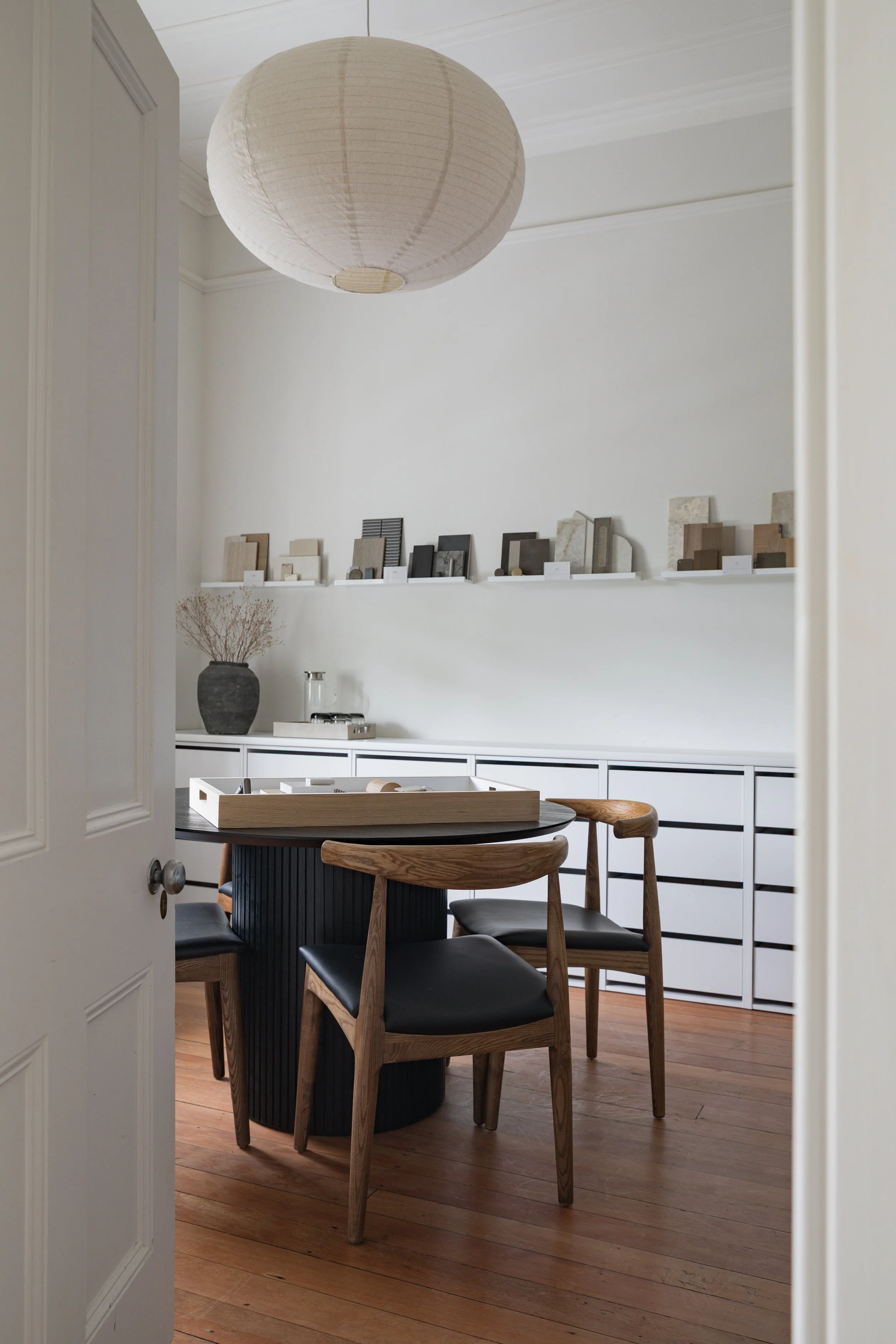‘Our approach combines exploration, innovative design methods, and experienced project leadership to ensure outstanding outcomes with every project’.
-Director & Head Interior Designer: Denim Draper
At Origin Architecture & Interiors, we are passionate about the transformative power of interior design in shaping cohesive, functional, and beautiful spaces. Our dedicated team provides a comprehensive interior design service, thoughtfully tailored to suit the specific needs and budget of each project.
We specialise in kitchen, bathroom, and bespoke cabinetry design, blending creativity with technical precision to enhance every detail of your interior.
From initial concept to council consent, we offer a complete design package—managing every step of the process to deliver a seamless and stress-free experience.
The Project Process
-
Get in touch with our studio today to explore your project and learn more about our design process.
This is a great chance for us to discuss your vision, understand what you hope to achieve, and go over your ideas, timeline, and budget.
If your brief and our services align, we’ll arrange an initial consultation—either at your location or at our Origin studio – to meet Denim Draper, the Founder and Designer.
-
We begin by crafting a clear, cohesive vision for your project—laying the foundation for a successful design journey. This phase explores key elements such as spatial layout, design style, material palette, colour scheme, furniture selection, and decorative accents to ensure a harmonious and visually compelling environment.
Our process includes the creation of curated mood boards and preliminary 3D renderings to help you visualise the concept. These are presented for your review and approval, ensuring alignment before moving into the next stage of design.
-
In this phase, the approved concept is refined into a fully developed design. We finalise the layout, materials, finishes, furniture, lighting, and styling elements to create a cohesive and polished interior.
Updated 3D renderings are created to reflect the final design direction. We also collaborate with contractors and suppliers to address technical requirements and gather accurate costings, ensuring the project is ready for seamless implementation.
-
This phase focuses on preparing all necessary documentation to bring the design to life with precision and clarity. We produce comprehensive specifications, schedules, and supporting documents required for construction and installation.
This includes floor plans, elevations, sections, construction details, and material specifications—along with procurement, installation, and finishing schedules to guide the project through to completion. Every element is carefully documented to ensure a smooth and efficient execution process.
Interior Services
-
Mood boards bring your design vision to life—curating colours, materials, textures, and imagery into a cohesive concept that guides the look, feel, and direction of your interior project.
-
Ensures your project aligns seamlessly with your design vision and functional needs. Whether you're renovating, building new, or collaborating with an architect, we offer a detailed review from an interior design perspective to catch overlooked elements before construction begins.
-
We create well-balanced layouts with clear walk flow and functional furniture placement—ensuring your space feels natural, comfortable, and tailored to how you live, move, and interact every day.
-
We provide expert colour consulting to create cohesive palettes that reflect your style, enhance mood, and complement materials—bringing depth, warmth, and harmony to every room in your home.
-
Thoughtfully chosen flooring and surfaces set the foundation for your interior. This ensures material selections are cohesive, durable, and visually aligned with the overall design vision and lifestyle needs.
-
Custom window treatments enhance light control, privacy, and ambiance. This ensures selections are tailored to your space—balancing function and style through thoughtful fabrics, textures, and tailored finishes.
-
Thoughtfully selected furniture and accessories to enhance your space—ensuring each piece complements the design, fits perfectly, and adds character, comfort, and a refined sense of style to your home..
-
We design custom cabinetry and bespoke kitchen designs with 3D modelling—delivering functional, beautifully detailed solutions that suit your lifestyle and space, with visual clarity before anything is built.
-
Considered hardware and fixture selections add depth and character to a space. This ensures every touchpoint—handles, tapware, fittings—is functional, beautiful, and seamlessly integrated with your overall design.
-
Create thoughtful, layered lighting solutions that complement your architecture and interior style—balancing aesthetics with practical needs.
-
Detailed 3D rendering brings your design concept to life—allowing you to see the vision clearly, explore materiality and layout, and confidently approve every detail before moving into implementation.
-
We manage costs by working directly with trusted suppliers—passing on trade pricing for appliances, furniture, décor, and cabinetry—ensuring transparency, value, and smart investment throughout your project.
-
A comprehensive interior schedule detailing every design element—complete with pricing, specifications, and supplier links—ready for builder handover to ensure seamless procurement, installation, and project execution from start to finish.
-
Comprehensive interior elevation drawings with all key details—finishes, fixtures, dimensions, and annotations—providing clear guidance for builders and suppliers to accurately deliver every aspect of the design intent.


